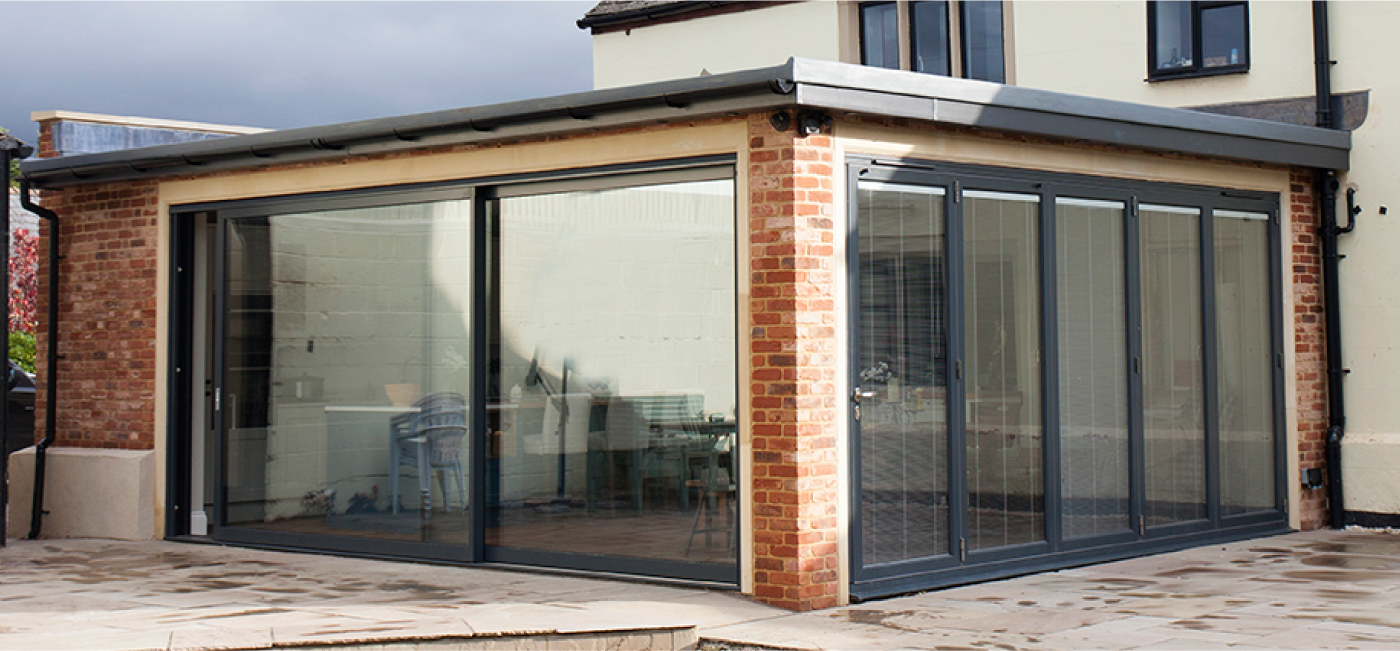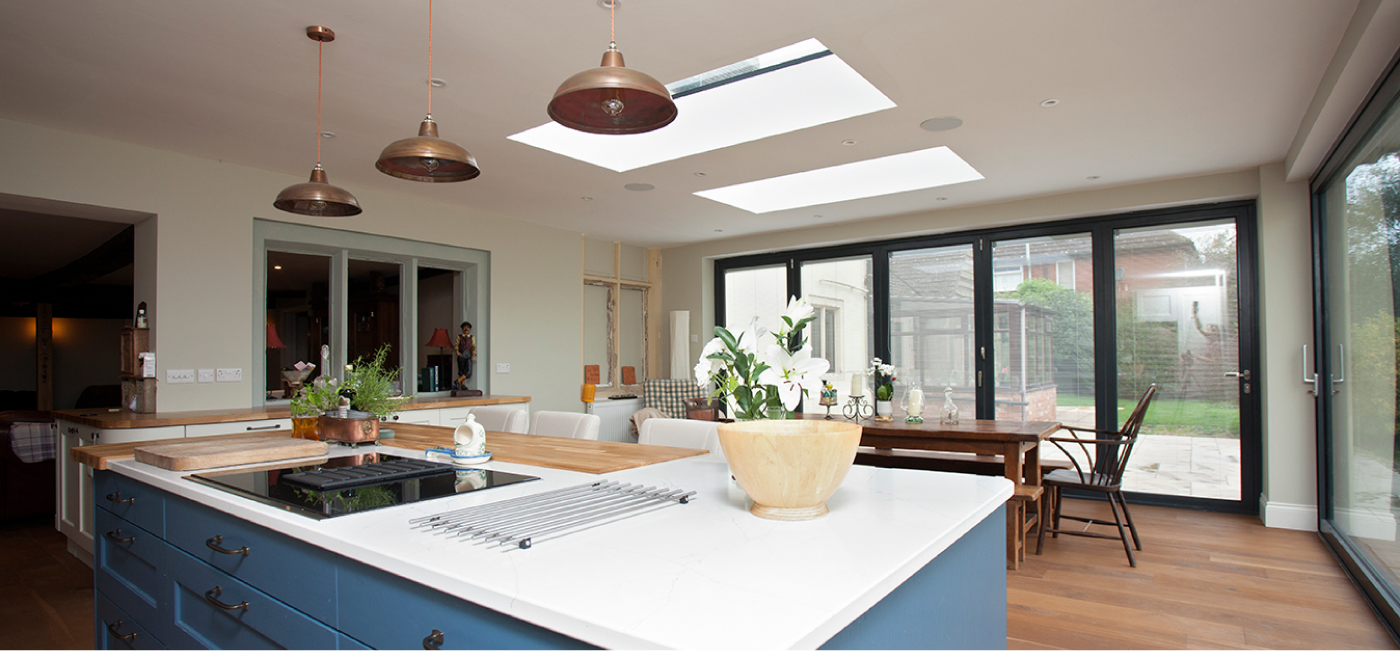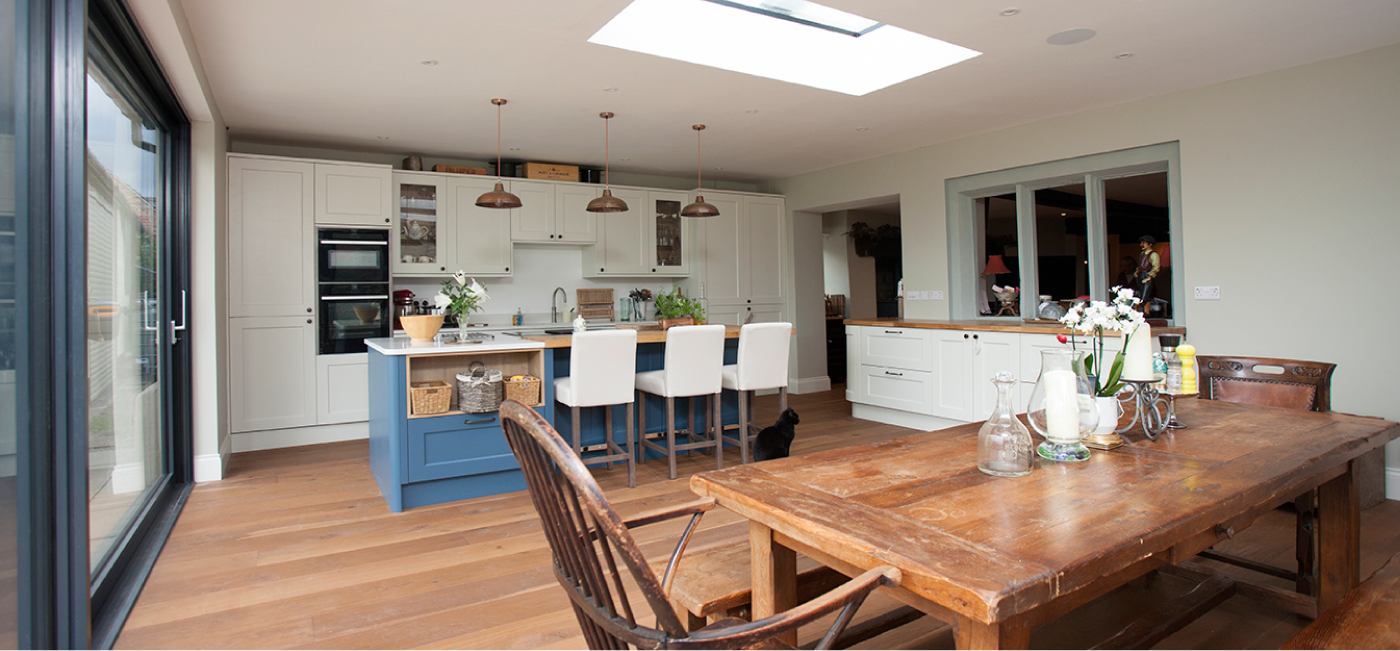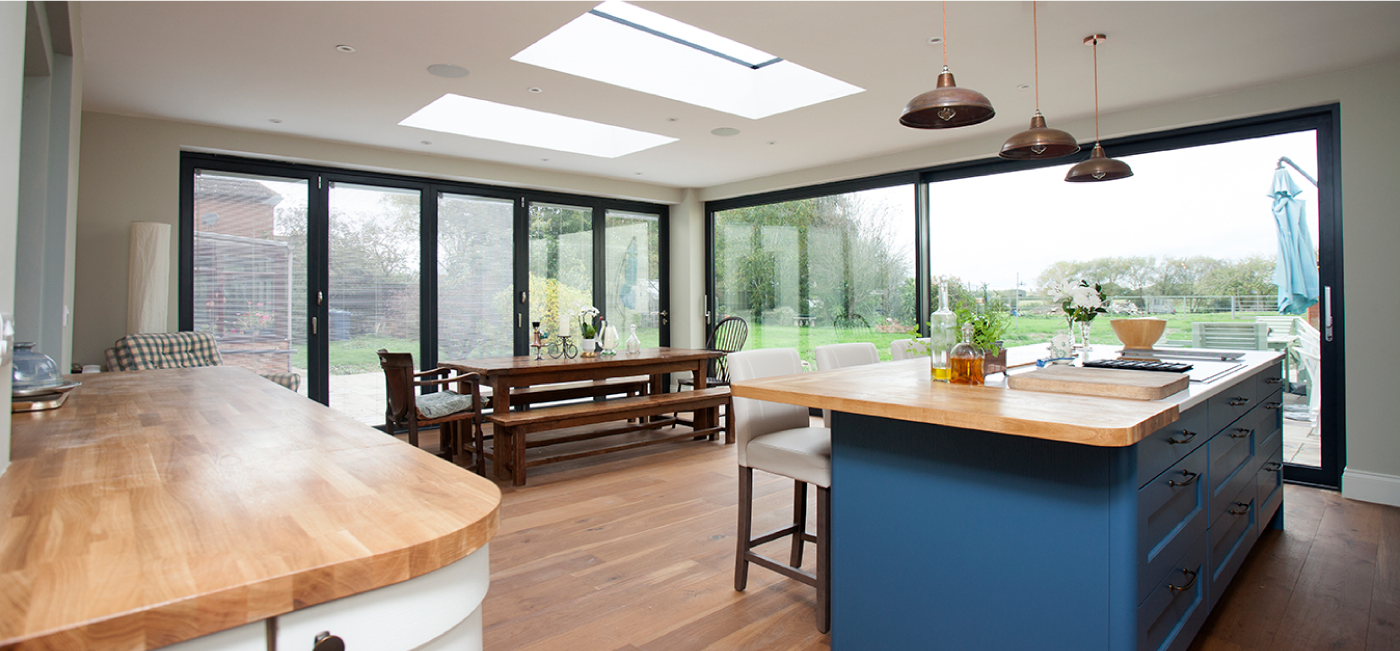
Kitchen Extension, Brockhampton
Recently, Howard Architectural undertook an extensive design and build extension project in Brockhampton. The vision was to create a single-storey kitchen extension and an open plan kitchen diner for a contemporary addition to a Grade II listed Farmhouse.
We recommended to open up the space, out into the garden – connecting the inside and outside areas.
By working closely with the client, we achieved this by using a large set of folding doors along one wall, and corner-to-corner sliding doors on another. Meanwhile, two wide, flat rooflights hit the room with natural light from all angles, creating a bright and open space.
Our client decided upon a flat roof for their single-storey extension, producing a more modern look that allowed both skylights and lanterns to be more easily fitted than with a traditional pitched roof.
The room now boasts stunning wooden floors, a modern storage feature, and a glossy kitchen island. The open plan design is perfect for hosting and entertaining guests, or spending quality time with the family.
Our client was delighted with the end result, which was completely worth our meticulous planning.







