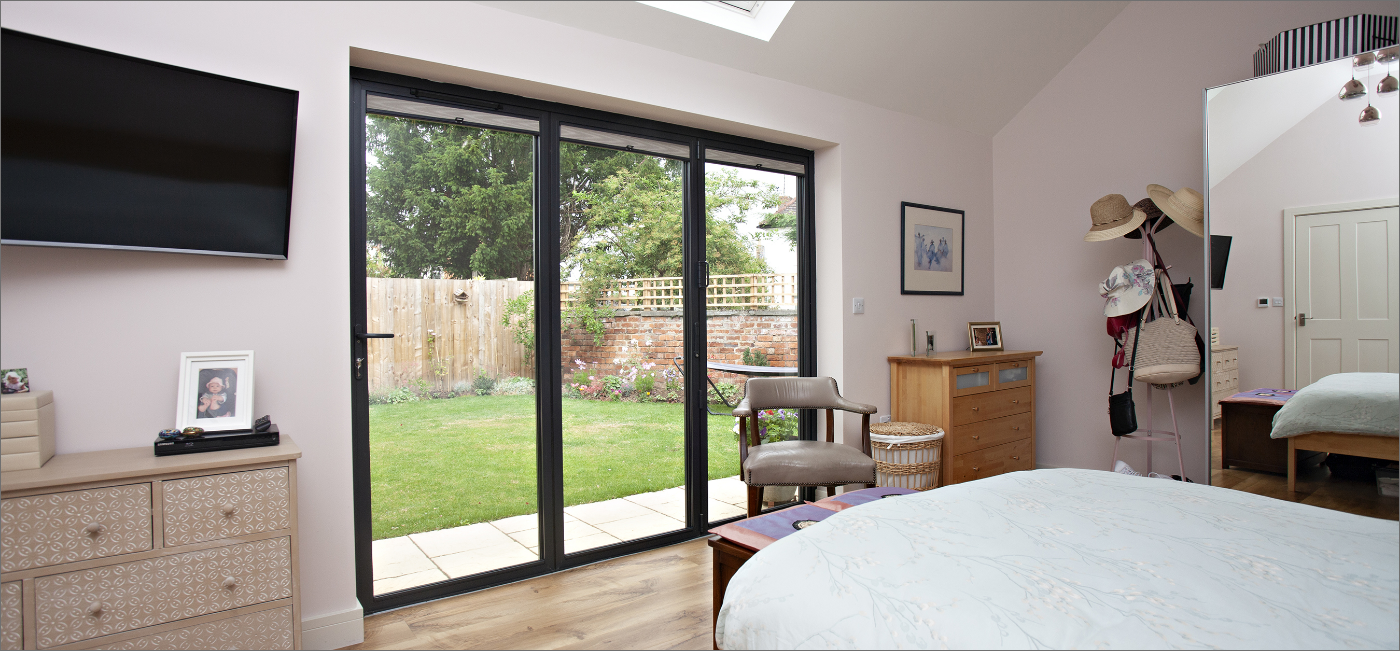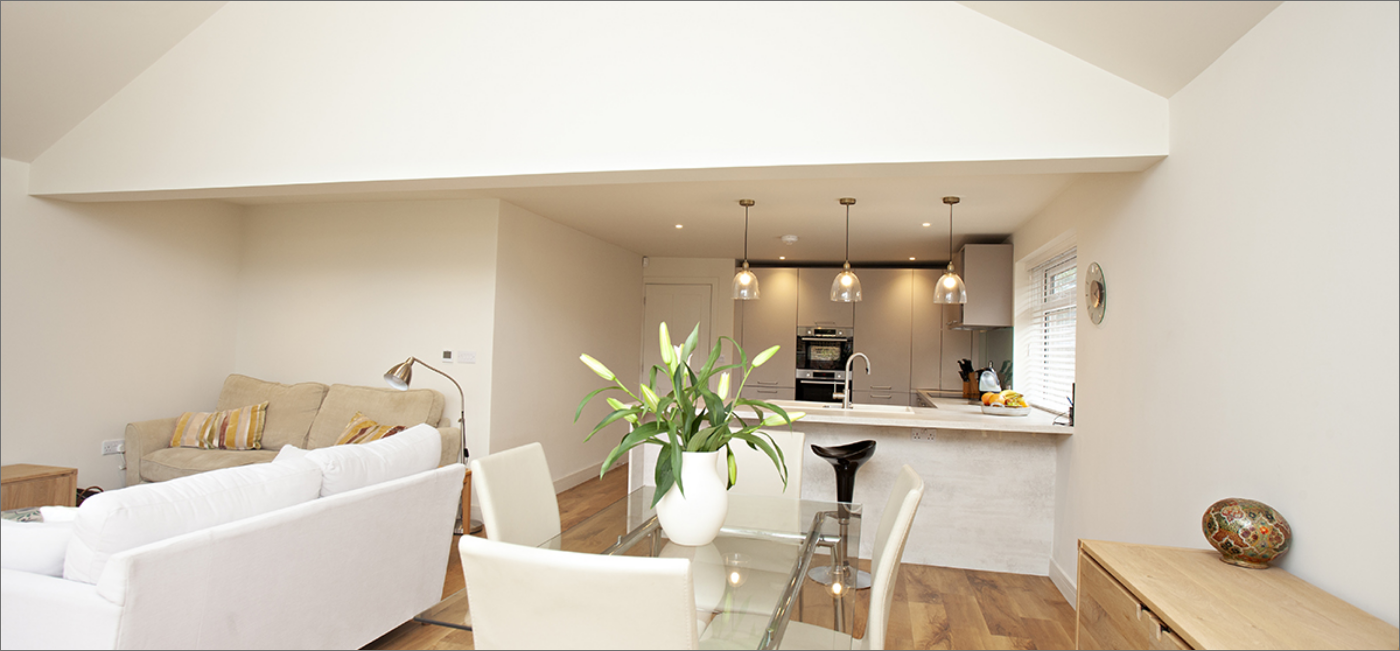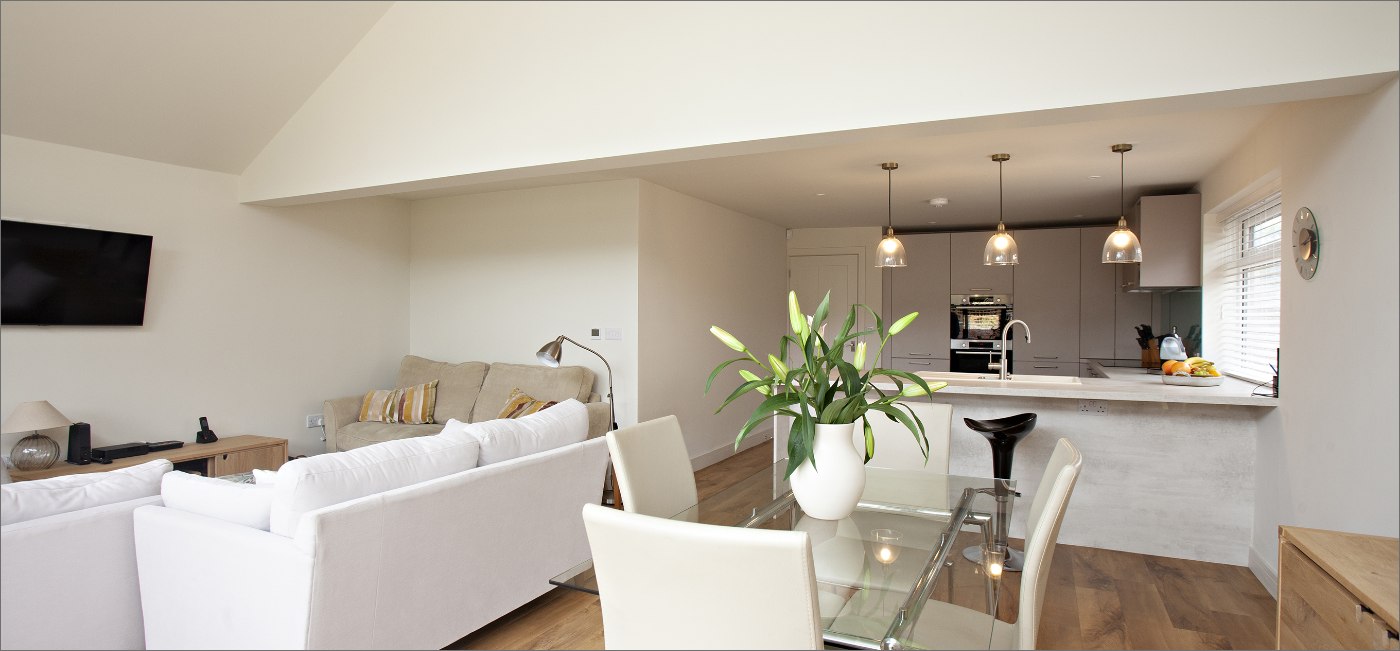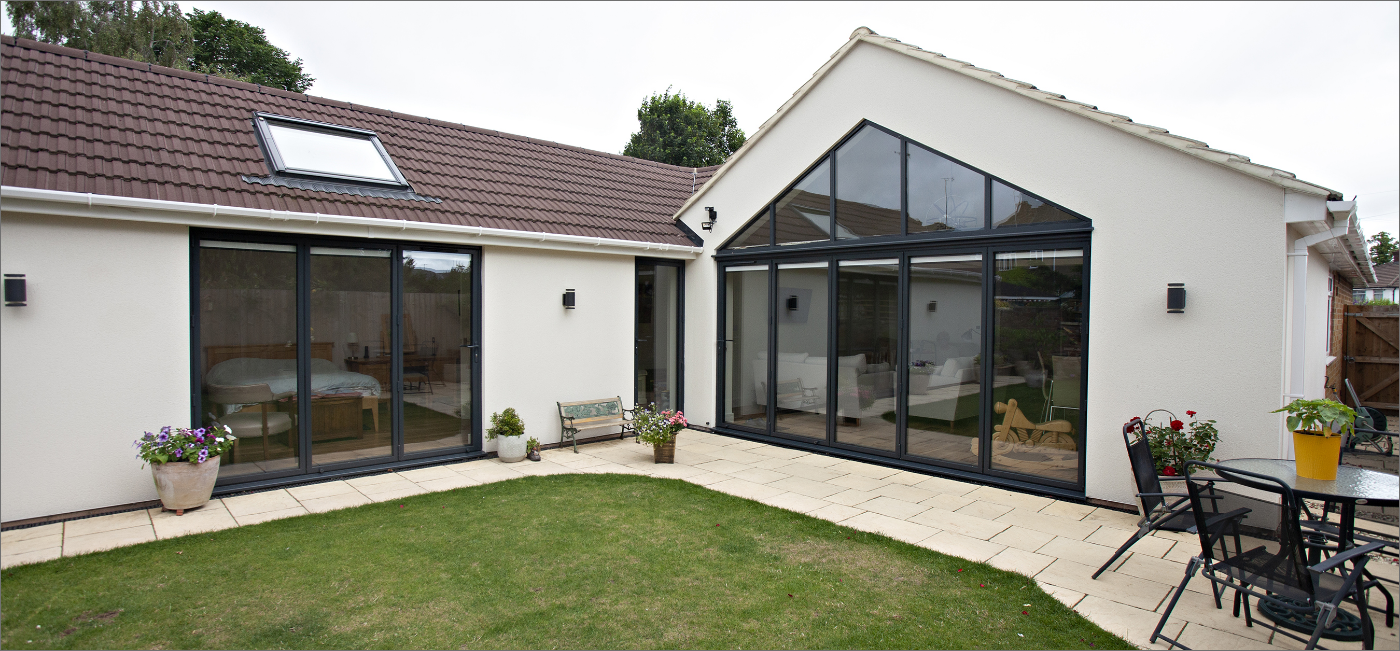
Bungalow Makeover, Cheltenham
Howard Architectural recently completed a remarkable bungalow makeover, revamp, and extension project in Pittville, Cheltenham. Our goal was to transform the existing space into a contemporary and functional living area.
Working closely with the client, we envisioned an open and seamless connection between the indoors and outdoors. To achieve this, we incorporated expansive folding doors along one wall and corner-to-corner windows with door on another, effectively expanding the living space into the garden. Additionally, we strategically installed one wide, flat rooflight that floods the room with abundant natural light and created a glazed gable above the large corner to corner window.
For the single-storey extension, our client opted for a traditional pitched roof, which adds a lot of height to the modern-looking living space.
The renovated room now showcases stunning wooden floors, and a contemporary kitchen. The open-plan layout makes the space perfect for hosting and entertaining guests or enjoying quality time with the family.
At Howard Architectural, meticulous planning and attention to detail were key in delivering a final result that delighted our client. We are proud to have transformed their vision into a reality.











