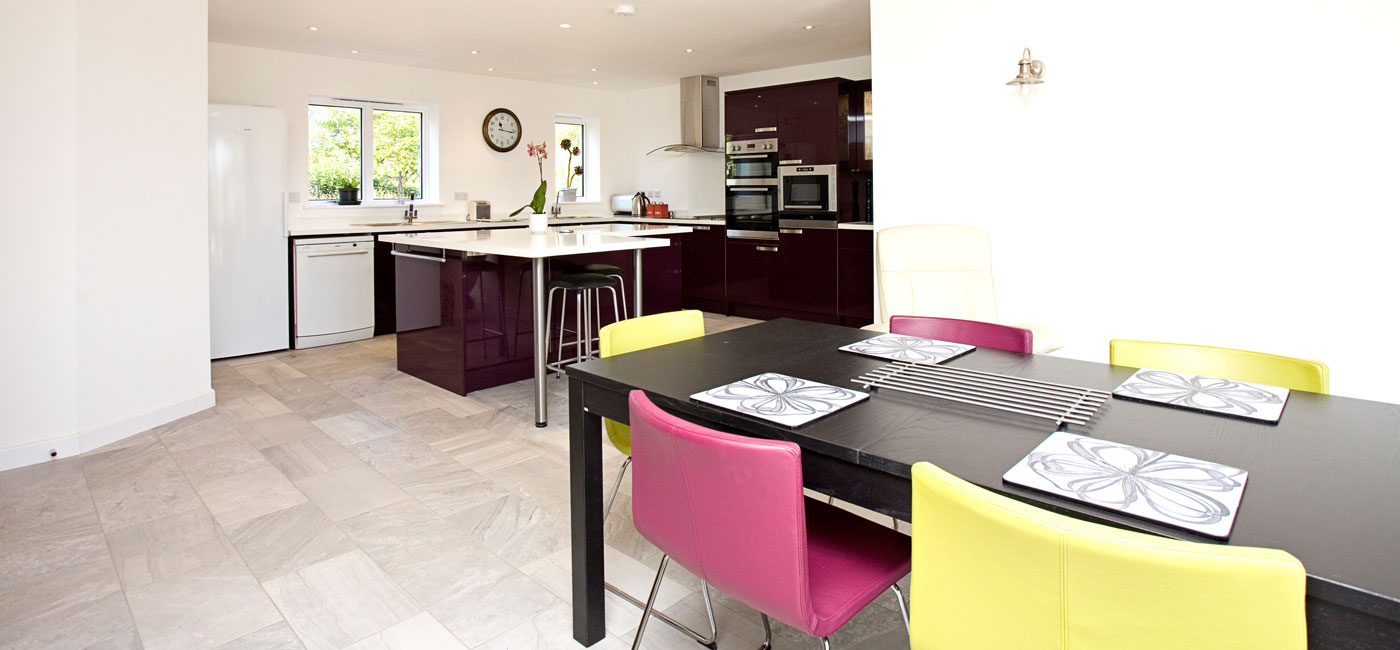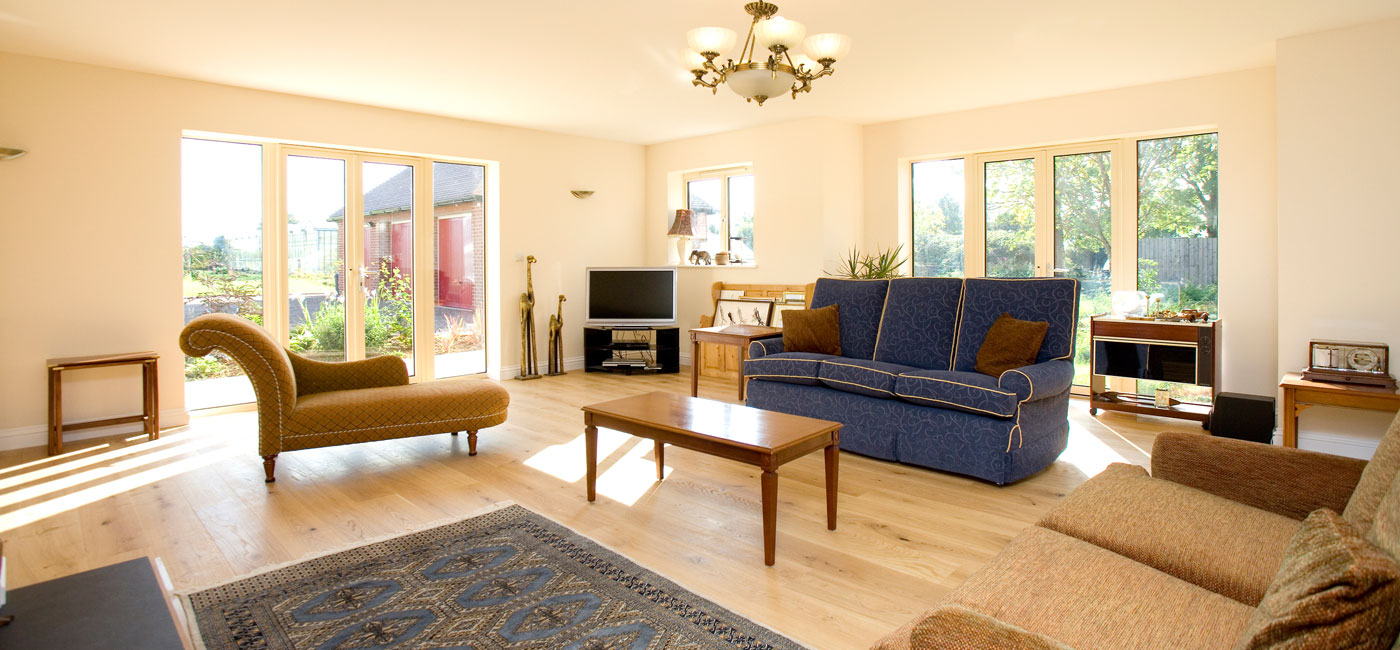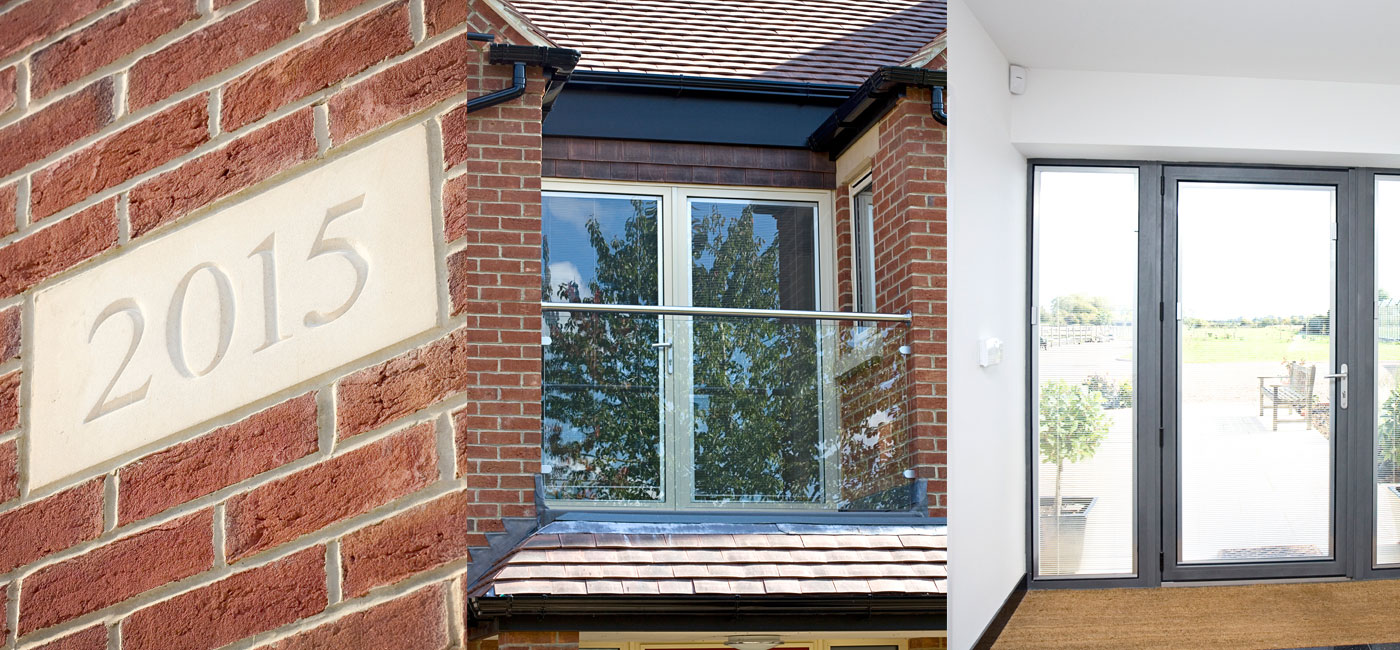
Golden Acre, Badsey
Located in the village of Badsey in the Vale of Evesham is a fine example of an eco-friendly new build project in a delightful rural location. Having acquired a substantial green field site our clients asked Howard Architectural to design a spacious house to blend in with the local environment, and with a strong focus on sustainability.
They required four bedrooms and three bathrooms upstairs and spacious, open, light-filled living spaces on the ground floor with the rooms opening out on to the garden.
Working closely with the client the design evolved into a classic yet modern design built in brick, and was influenced by local styles with materials sourced to blend in with the surrounding community.
The spacious living room has two sets of French windows overlooking the gardens which can be thrown open in the warmer months to create a seamless inside/outside space. The focal point of the room is an inglenook style fireplace, with a herringbone brickwork backdrop, housing an efficient multi-fuel stove.
MULTI-FUNCTIONAL LIVING
The open plan kitchen and dining room has been designed to create a spacious multi-functional living area with a high specification kitchen as well as a dining area large enough to comfortably accommodate a twelve seater dining table.
As requested in the original brief, the property encompasses many sustainable elements. The heating is generated from the ground source installation.
Solar panels feed into the power, and the rainwater is harvested to achieve the highest standards of energy regeneration throughout the property.
Colour coded aluminium frames throughout encase argon filled Planitherm glazing ensuring minimal heat loss, as well as retaining the self-generated energy in any cold periods.











