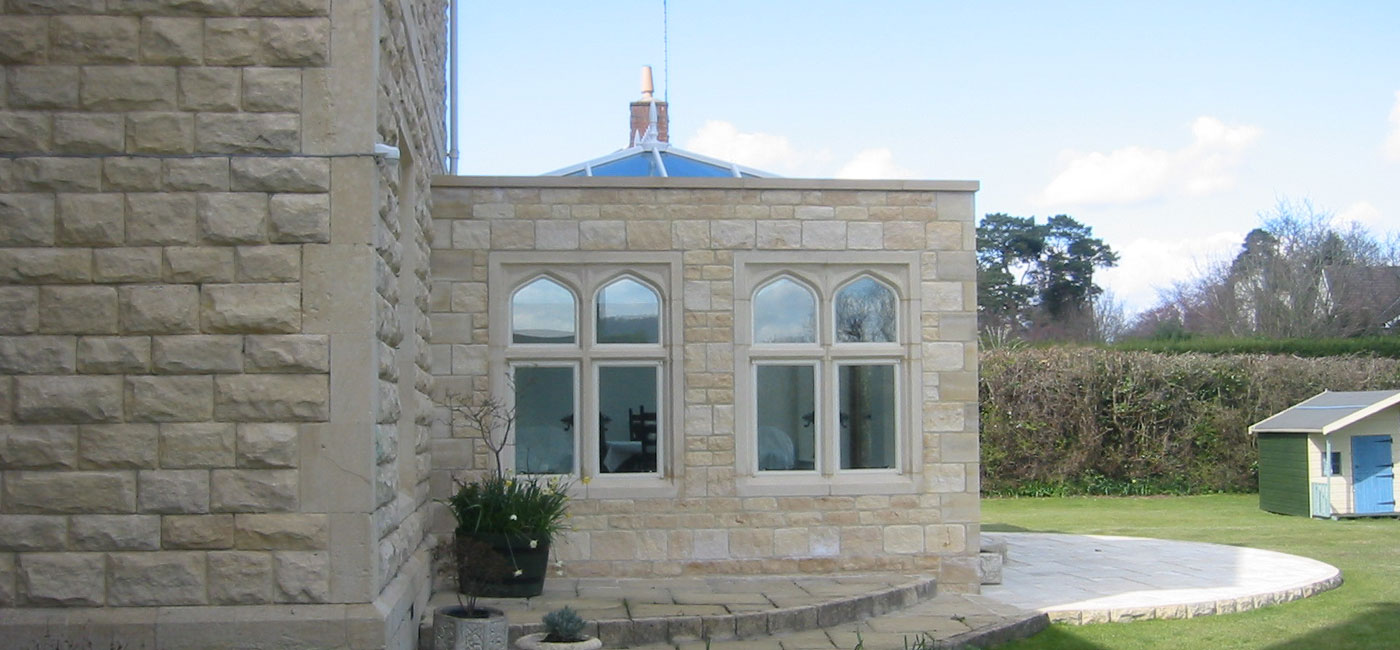
The Orangery
We were commissioned by our clients to create an Orangery for their period property with a view to using this new space as a dining room. Our clients also wanted us to incorporate the fabulous views over the surrounding countryside into their new build.
To ensure that the new extension blended seamlessly with the clients’ existing home, local craftsmen were commissioned to hand carve the stone mullion windows and dress and fix the Cotswold stone on site.
Slim double-glazed, powder-coated aluminium casement windows were also chosen to replicate the existing windows of the main house. Bespoke oak doors with large glass panes were chosen to lead out onto the patio area and allow for admiration of the countryside views from the indoors.
Inside the Orangery, the heated Travertine flagstone floor was selected to complement the features of the room and to ensure a pleasing temperature underfoot whatever the weather outside.
Striking & Practical
Twin roof lanterns were chosen to maximise the natural day light within the Orangery. Soft recessed spot lighting was then added to enhance the roof area in the evenings and on darker winter days.
The large glass panes on the bespoke oak wood door also fill the room with light and allow for uninterrupted views across the beautiful Cotswolds countryside. It is these features in particular that make the Orangery a stunning addition onto the original house and a wonderful space for entertaining or relaxing.
Careful attention to detail in the crafting of the interior and exterior of the Orangery has created a striking and practical building that fits in perfect harmony with the original house.
Mindful planning and design has transformed the original brief into a space suitable for use in all seasons. Light and warmth are in abundance all year round, making a comfortable yet stylish space that meets all of the clients' needs.






